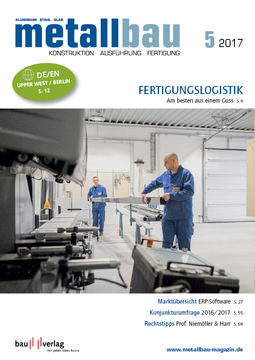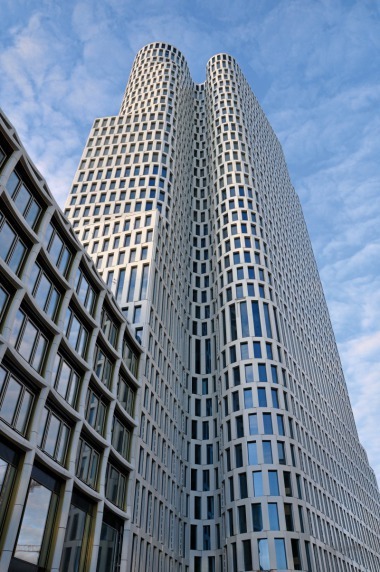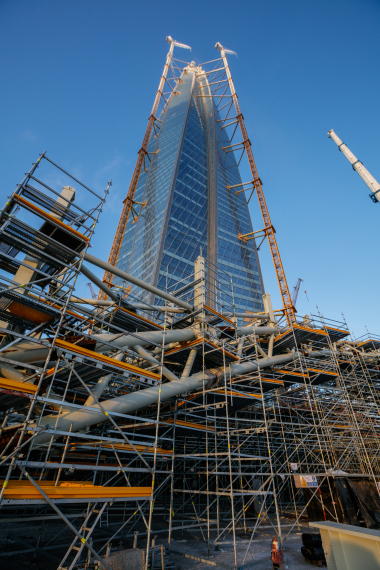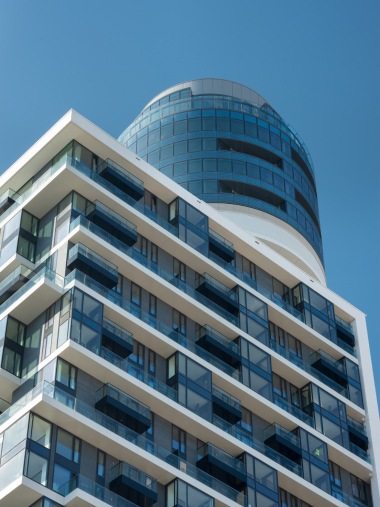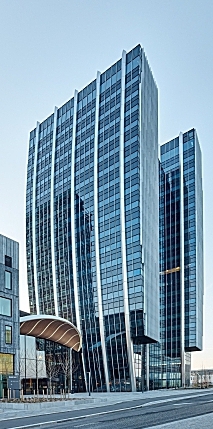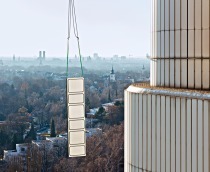UPPER WEST BERLIN
Icon in white at BreitscheidplatzThe 119 metre high Upper West tower at Breitscheidplatz, Berlin represents a new angle on urban development – despite its sinuous white curves. The building is expected to be complete by the summer; its main tenant, a hotel, moved in in the middle of April. The façade was constructed and manufactured by Dobler Metallbau from Munich.
„A true landmark will be created here. The City West district will bear the hallmarks of a city of the 21st century, in large part due to this building project.“ This statement, made back in 2014 by the construction director of the Berlin senate Regula Lüscher, recognises the ambitious vision behind architect Christoph Langhof’s Upper West Berlin (UWB) design. Lüscher was right. The viewer’s gaze is drawn towards the double tower on the Breitscheidplatz, which at 118.8 metres is one of the four highest buildings in the capital. Its slim appearance, with tapered and curved massing, rises in modest steps to provide a uniform and light structure; the high quality metal sheets of which the façade is composed lend the building an imposing measure of plasticity. Upper West adds to Berlin’s rich range of architectural highlights.
And City West itself benefits – in terms of urban development, business and culture.
Together with the neighbouring tower, the “Zoofenster”, the new construction on the site of the former Schimmelpfeng Haus building forms the Western “entrance” to Breitscheidplatz. The location at the intersection of the Zoological Gardens, Kurfürstendamm and Kantstrasse is worth a visit, not least because of the famous Kaiser-Wilhelm Memorial Church and the listed “Bikini Berlin” building, which was renovated in 2013 with the involvement of Dobler Metallbau.
Development and tender procedure
The Berlin architect Christoph Langhof developed the initial plans as long ago as 1994 for a project then known as Atlas Towers. Following approval in 2006 of Langhof’s planning application and a subsequent application submitted in 2013 by Langhof and the architectural firm KSP Jürgen Engel Architekten, with modified usage and structure, Ed. Züblin AG, Direktion Nord, were designated general contractors for the works. Tenders were first invited for the façade in the summer of 2013. In a second step, a concept was created whereby the façade would be designed in partnership between ZÜBLIN and Dobler Metallbau together with the owner and project developer, STRABAG Real Estate and the team of architects around Langhof, as well ZÜBLIN’s own façade specialist planning team.
Building commenced in the middle of 2014. Shortly after the foundations were laid, UWB was transferred to RFR Holding, a German-American investor, which owns buildings in seven top locations in Germany.
Conception and use
From the start, the building planners had in mind the achievement of a “Gold DGNB” certification. This was no easy task, when talking about a total gross surface area of 53,000 square metres and an investment of around 250 million euros – yet early as the planning phase, the project met all the requirements for the pre-certificate. UWB is a two-part complex composed of a seven-storey block facing Breitscheidplatz and a 33-storey high-rise, designed as an “optical twin tower”. The block is constructively and physically separate from the high-rise but connects to the southern section of the tower at the short-side of the building’s L-shape. It is the first building on Breitscheidplatz and has over 3,900 square metres of retail space and six office levels, each with a surface area of 1,200 square metres. An additional 1,000 square metres of flexible office space for each level are located in the tower between the 19th and 32nd floor. Motel One, renowned for its minimalist approach, reaches from the ground floor up to the 18th floor and as a result occupies almost 40 per cent of the total rental area. There are 582 rooms, with overnight prices currently starting at 79 euros for a single room or 94 euros for a double. The spacious terrace on the roof of the block offers guests a direct view of the shopping street and the square. The theme of the hotel is in fact rather novel: the interior design takes its cue from cinema and film. Images by the photographer Jim Rakete, including portraits of the actors Moritz Bleibtreu and Jürgen Vogel, adorn the walls of the guest rooms and lounge. The entrance to the “Skybar” on the top floor, which occupies 1,000 square metres, is on Kantstraße. From a height of 110 metres, guests can enjoy a unique panorama across the entire city.
Tower façade
The dynamic shape of the tower is based on the interconnection of two narrow structures, the edges of which are all rounded, whereas the front sides are partly straight and partly curved. Both objects are united by a homogeneous façade that wraps itself around the building like a net. The complex geometry of the building demanded approximately 3,700 windows with 696 different types of element and an additional 93 different saddle elements on the terraces. „We incorporated curves in the structure using polygonal elements with 23 different angles; this meant adding varying sizes of adapter profiles to the post profiles“, explains Thomas Kiefer, Project Manager at Dobler Metallbau. For the 5.3 m-high ground floor, an aluminium post-and-mullion construction was used. From the first floor, around 18,000 square metres of mounted element façade were installed; these were developed in-house to meet fire protection class F0, (Ucw = max. 1.0 W/(m²K)). The façade was fitted with glazing, sun protection and mounted L-shaped metal sheets in the pre-fabrication stage, which was completed in the Deggendorf factory of the metalworking company. Each 1.43-m wide element is fitted in the standard hotel floors at 2.90 m, in the standard office floors at 3.42 m and in the 10th and 33rd floors (hotel lounge and Skybar) at 6.00 m or 5.25 high. The elements consist of a circumferential, thermally insulated aluminium frame connected on the inside to the structural work with a steam-proof steel sheet. Two layers of prefabricated façade insulation boards, “Fixrock 035” (rock wool), measuring 90 millimetres thick and attached to the sides, can be found near the balustrades. A rock wool strip inserted at the edges prevents cold from spreading into the rear-ventilated balustrade area, similar to the rock wool sheets in the façade elements themselves. The visible surface is powder-coated aluminium, which is mounted as rear-ventilated L-shaped sheet cladding on the front of the façade itself.
Radar-absorbent glazing and sun protection
Due to the building’s proximity to Tegel and Tempelhof airports and, in future, Berlin Brandenburg, radar-absorbent material had to be fitted to the elements in the north and south sides of the structure. Kiefer explains: „We combined the special Contraradar glass with a tilted positioning of the protective plates. These are angled at two degrees towards the ground, in order to guide the impacting radar signals towards the earth’s surface.“ Contraradar (Saint Gobain) reduces the radar beams so effectively that no duplications of aeroplane signals are detected on the airport control tower’s radar screen. For the standard glazing in the hotel, sun-protected, triple glazing (Saint Gobain) was used, made by Linther Glas. The office areas were fitted with triple thermal glazing with external sun protection (s_enn from Claus Markisen).
Window casements with a locking solution
A further feature of the façade is the manual operation of window casements, which can be locked in stages when open. This prevents the windows slamming in strong winds; fall protection is ensured by the external aluminium sheets. Dobler Metallbau engineers drew on decades of tried-and-tested fitting technology for the casements, using aluminium die-cast components and typical stainless steel perforated tape, in place of the locking rods commonly employed by other manufacturers. Dobler supplemented the fitting technology with a project-specific development of the locking solution. This allowed them to meet all requirements, with concealed fittings in the 53 different sizes of casement. The Dobler integral sash was used as a profile system that provides superlative slim profile views; due to project-specific adaptations, the inner supplementary panel of the sash could be mounted flush. The narrowest fully functional casements were 2,301 millimetres high and only 175 millimetres wide (external dimensions of the casement frames).
Block façade
A post-and-mullion façade was used in the ground floor and first storey; from the second to the sixth storey, an element façade was created. The total 3,600 square metre, three-sided surface area was constructed from fibre concrete components, the so- called “conches”, and 165 embedded window elements with high-quality brass-coloured frames. They are milled from solid aluminium and are intended to give the windows added depth. The almost 0.6 tonne elements range from 4.05 m to 2.52 m in size and, like the conches, boast a wide variety of shapes: there are 70 different types.
Production, delivery and installation
Dobler manufactured an average of 120 façade elements a week; manufacturing took one year. Each truck delivered 20 elements at a time to the site and the installation work was carried out by the subcontractor’s team of 15 to 20 men. Dobler’s construction management led and coordinated the project on site during the 18-month assembly period, ensuring that the metalworking company could provide all necessary information and materials in a timely manner and that the quality standards were met.
The logistical challenges, with highly restricted access options and no storage facilities at the building site, were significant. Consideration had to be given to a number of issues, including the fact that, during construction of the shell, the hotel bathrooms had to be delivered to the storeys as complete, prefabricated elements; this affected the logistical routes for the façade elements. In response, Dobler developed a special transport rack for the narrow routes. The installation of the tower façade was completed by means of climbing tower cranes, positioned at least one storey above the installation level. As part of this process, the elements already brought into the building at installation level were carried horizontally, connected to the load spreader or crane hooks and extracted from the building before being raised to their final positions. „In this way, we were able to install approximately 20 to 30 elements per day. However, we also chose this type of installation because it is less affected by wind compared to assembly using construction cranes or a monorail system, for example. Nevertheless, when the wind conditions were too strong, we had to stop working. We came to this joint decision with Züblin based on the wind measurements taken at the site of the cranes. But we managed to make up for these time delays by working on Saturdays!“ said Kiefer. The windows in the block were not installed in the façade; rather they were fitted onto a substructure pre-fitted to the roof face. This enabled a swift process. The substructure also included the fibre concrete conches, which were similarly installed in situ.
Conclusion
The striking white façade of Upper West constitutes a new landmark in West Berlin, one that not only affords its users astonishing views, but draws the gaze of the entire capital. Thanks to its mix of retail and office space, restaurants, cafes and a hotel, it is set to become an indispensable part of a thriving district. Here too, visitors to Berlin’s City West can benefit from a bird’s eye view of the city, from the spectacular Skybar. And UWB’s sustainability credentials are impeccable, with the Gold DGNB pre-certificate already secured at planning stage.

